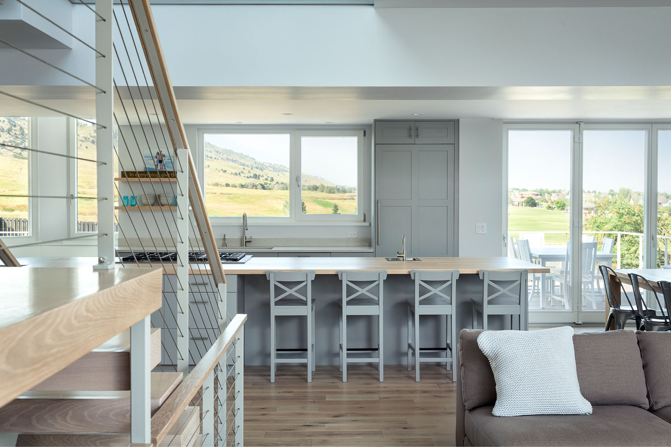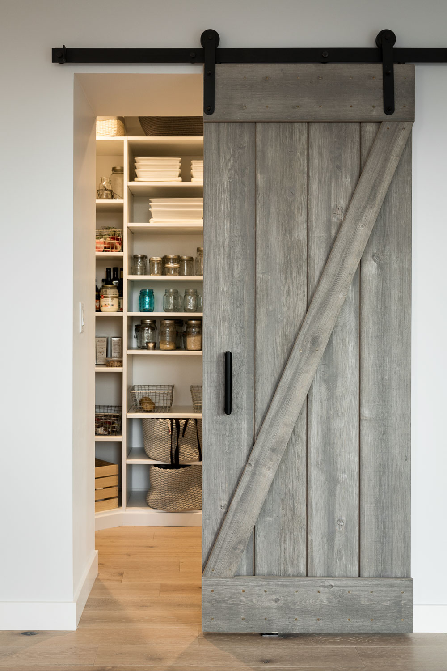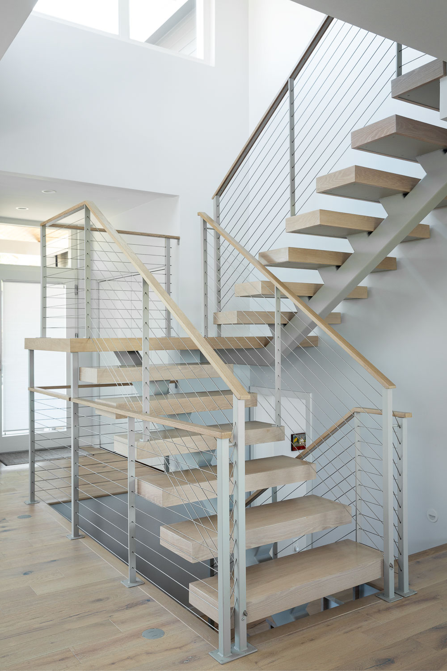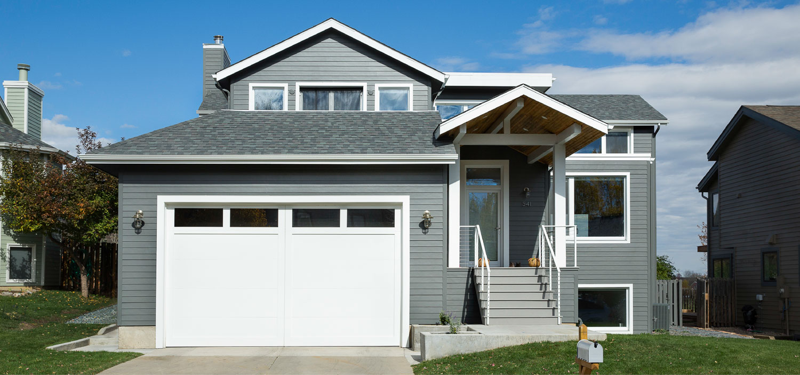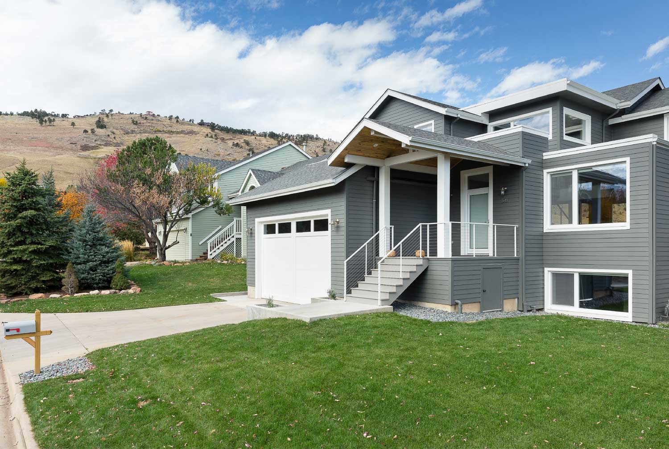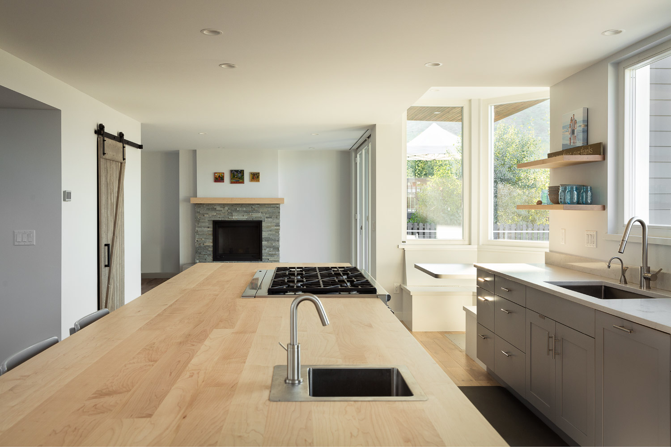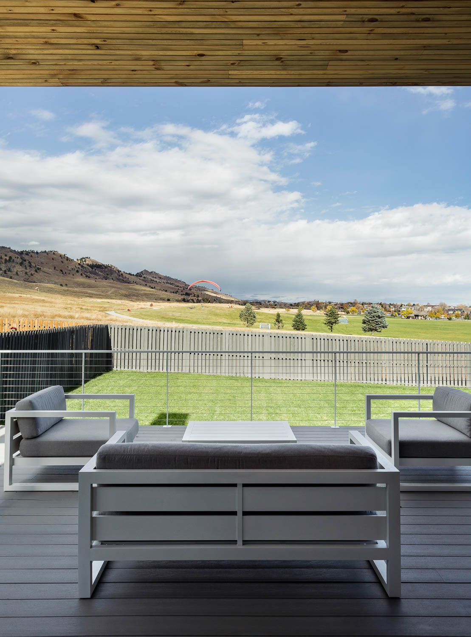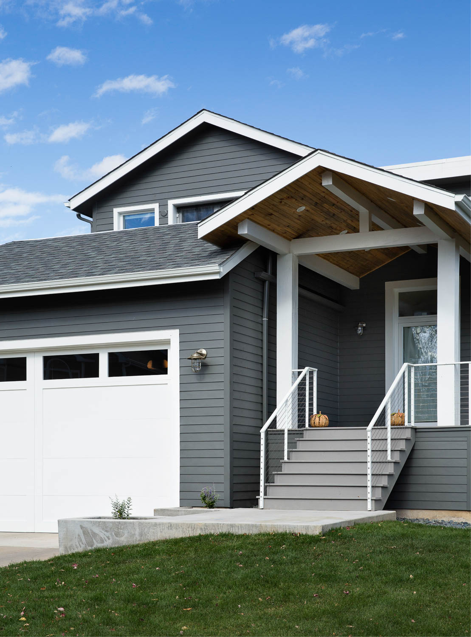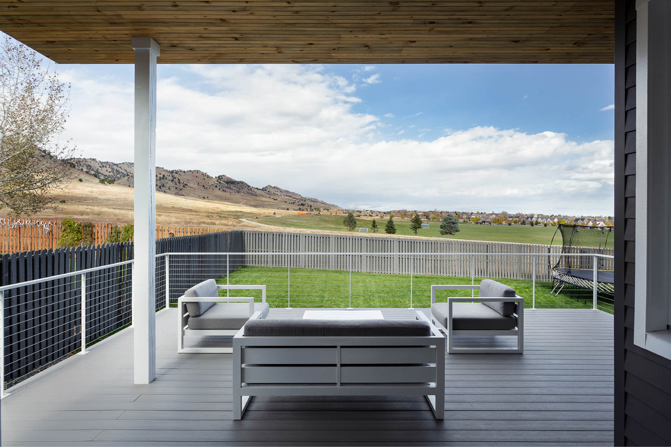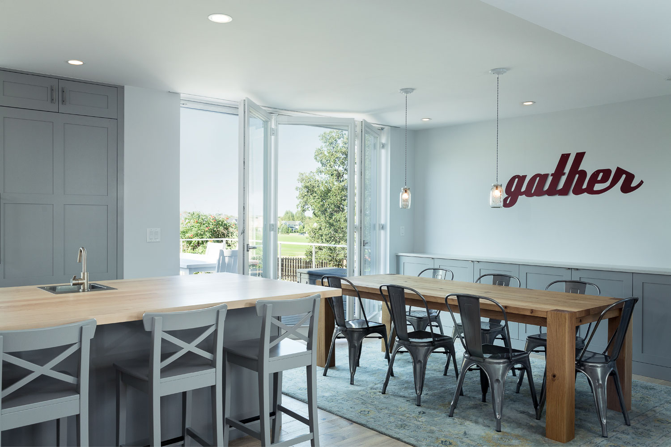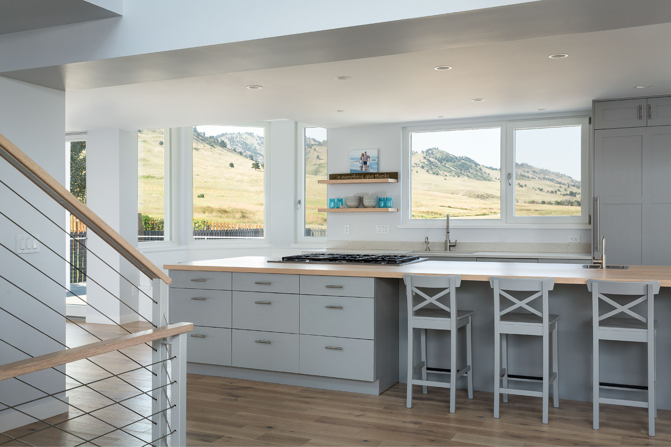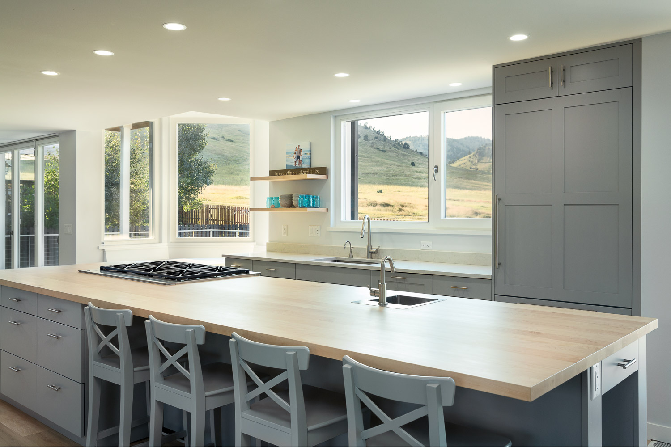Wonderland
Architect & Builder:
fuentesdesign, LLC
Location:
North Boulder, Colorado
Size:
3000 sf
Status:
built 2016
Wonderland: A North Boulder retrofit of an existing 80’s home involved opening up the entire main floor with flush structural beams for an open floor plan with clean, muted finishes for an intentionally modest aesthetic. A center stringer cable railing stair allows sun from the south entry into the kitchen, introducing an element of lightness and grace. Exterior air sealing over new plywood sheathing, continuous rigid insulation and new passive house quality triple pane windows provide comfort and quiet year round.
