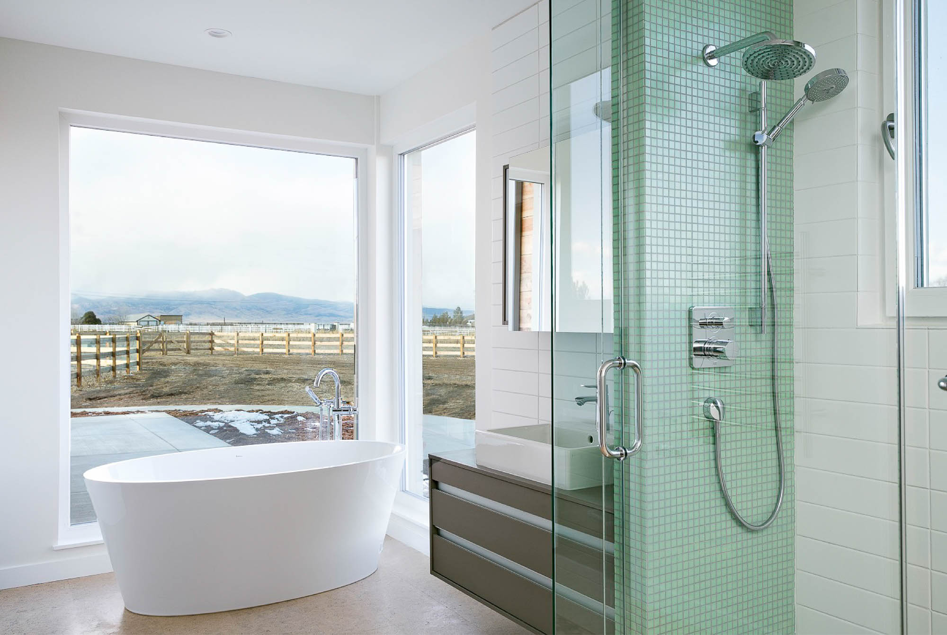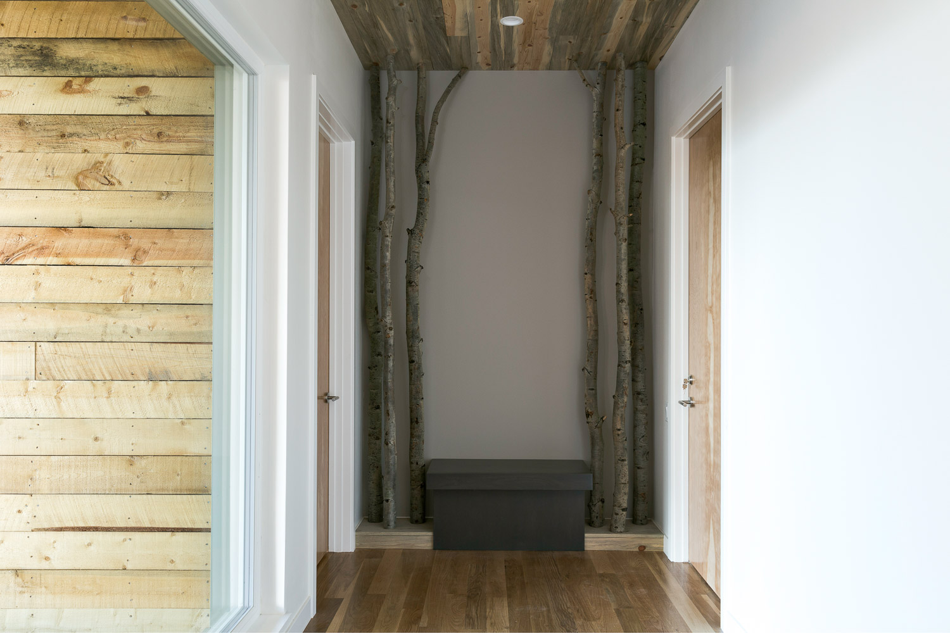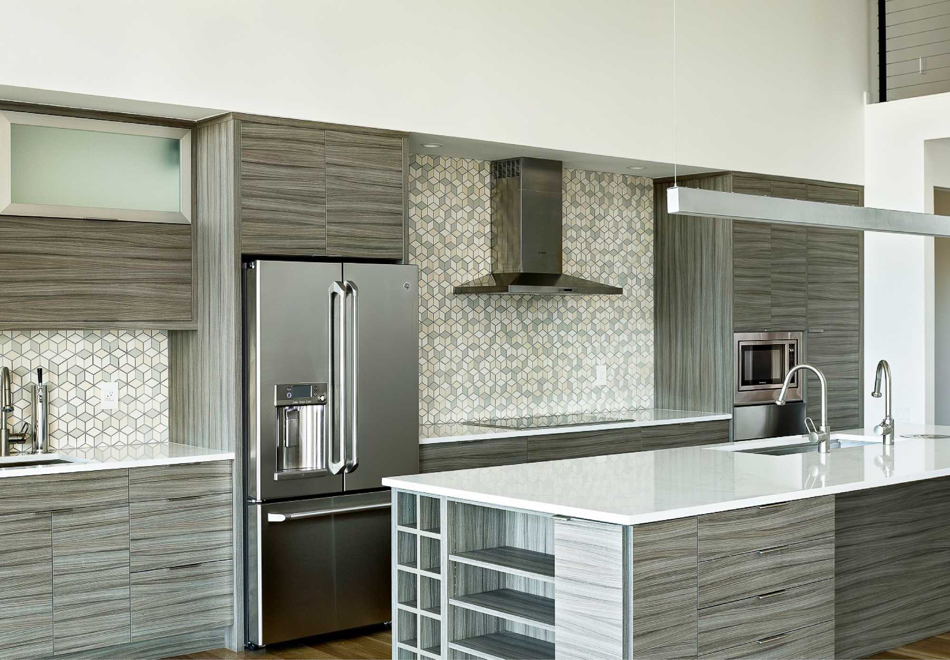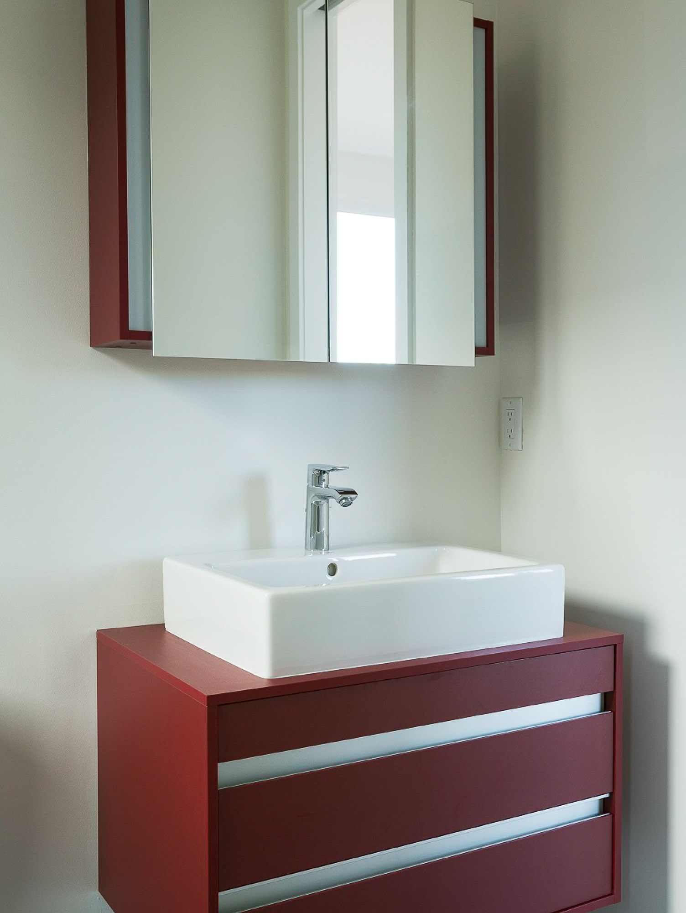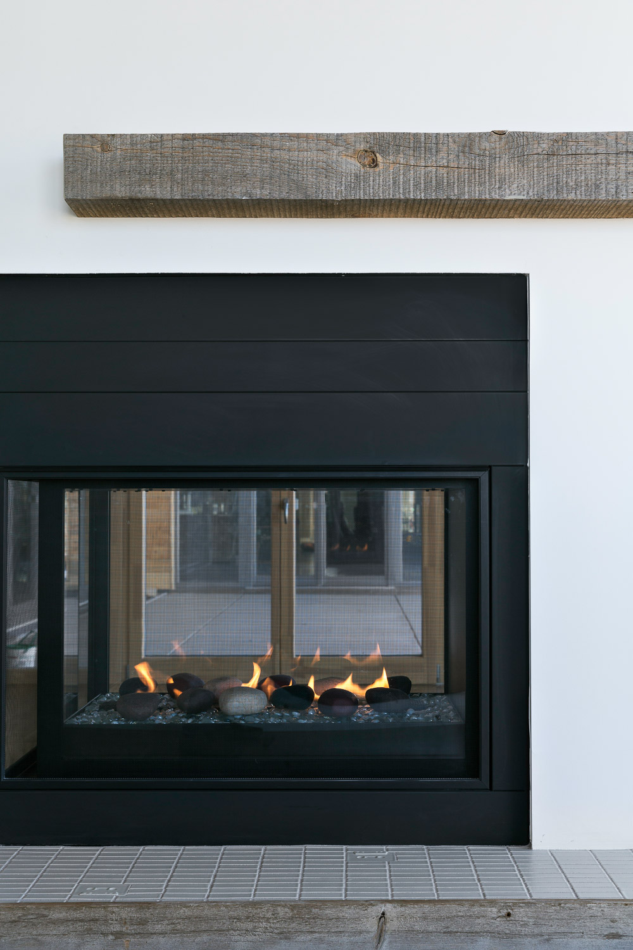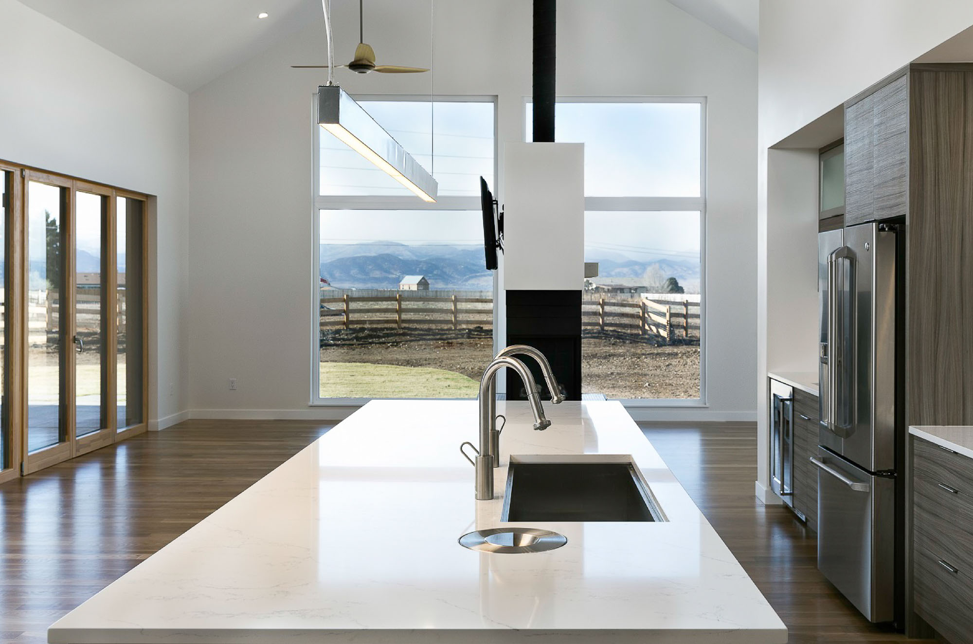Copper Hill
Architect:
fuentesdesign, LLC
Location:
Longs Peak, Colorado
Size:
approx. 5000 sf
Status:
built 2015
This generational home consists of two vaulted gable volumes, one for the primary residence and the second for a grandparents suite. The family wings are connected together by a shared gallery space where 20′ European folding doors open to expansive views of Longs Peak and the continental divide. 10kW of solar electricity powers a zoned geothermal forced air heating and cooling system. Passive House air tightness achieved. Architecture, design and construction management (design-build) by fuentesdesign architects in Boulder.
