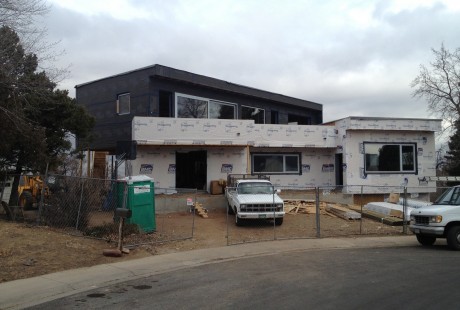Our newest project is framed and starting to take shape! Perched on top of Boulder, this second floor addition is rotated true south to capture passive solar gains and mountain views while a complete gut and remodel of the first floor and basement improve the layout. Despite increasing the square footage to accommodate three generations, super insulated, double stud walls and a continuous air barrier will ultimately save energy, relative to the original home. A geothermal heating system provides heating and cooling while a 10 kW PV system powers the home and continuous filtered fresh air ventilation is provided. Triple pane Zola European windows are used throughout with an 18 foot wide lift-slide door, providing a 9 foot connection to the south balcony.



